Pichler & Traupmann Architecture
Museum of World Cultures
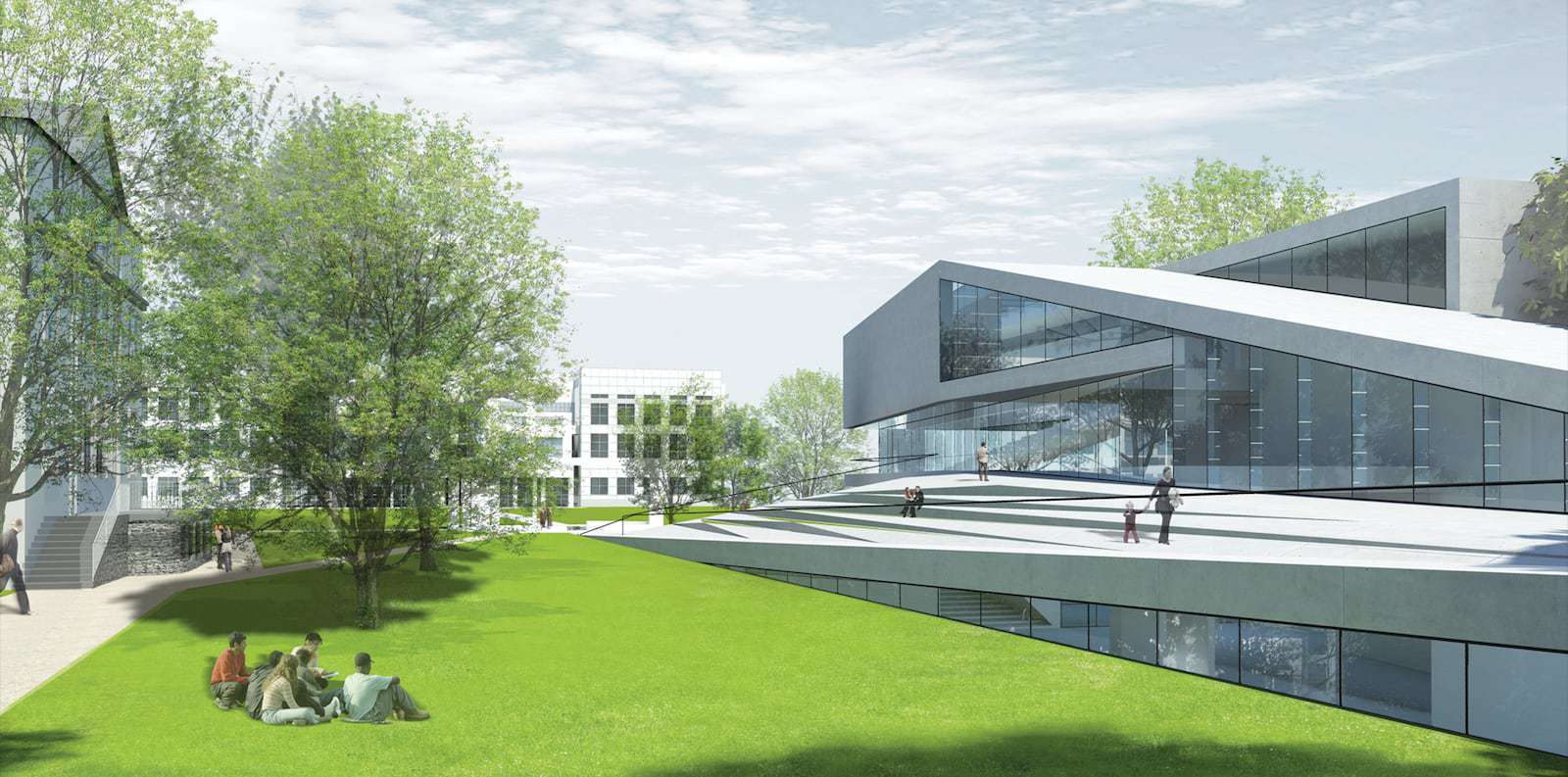
Both the location and the programme for the Museum of World Cultures in Frankfurt am Main determine the building’s essential characteristics.
Year
2010
Venue
Frankfurt
State
Competition
Category
Culture
Size
6000 m²
Year |
Venue |
State |
Category |
Size |
|---|---|---|---|---|
2010 |
Frankfurt |
Competition |
Culture |
6000 m² |
Year
2010
Venue
Frankfurt
State
Competition
Category
Culture
Size
6000 m²
Contextual functionalism
This building develops its understanding of itself from a dialogue with the influences of its surroundings, and its character from the requirements of the users. In a subtle gesture the building pays due respect to the grown natural setting and in a carefully considered way develops structures inscribed in the park landscape to create a modulated overall form in the entrance and circulation area of the museum. Even the side wall of the auditorium onto the foyer, through its plasticity, reflects the characteristics of the outdoor space that gradually “solidify” to create a built construction. After, under and behind this articulated reference to outdoor space the exhibition and event areas are formed as rational open systems of spaces that can be used flexibly.
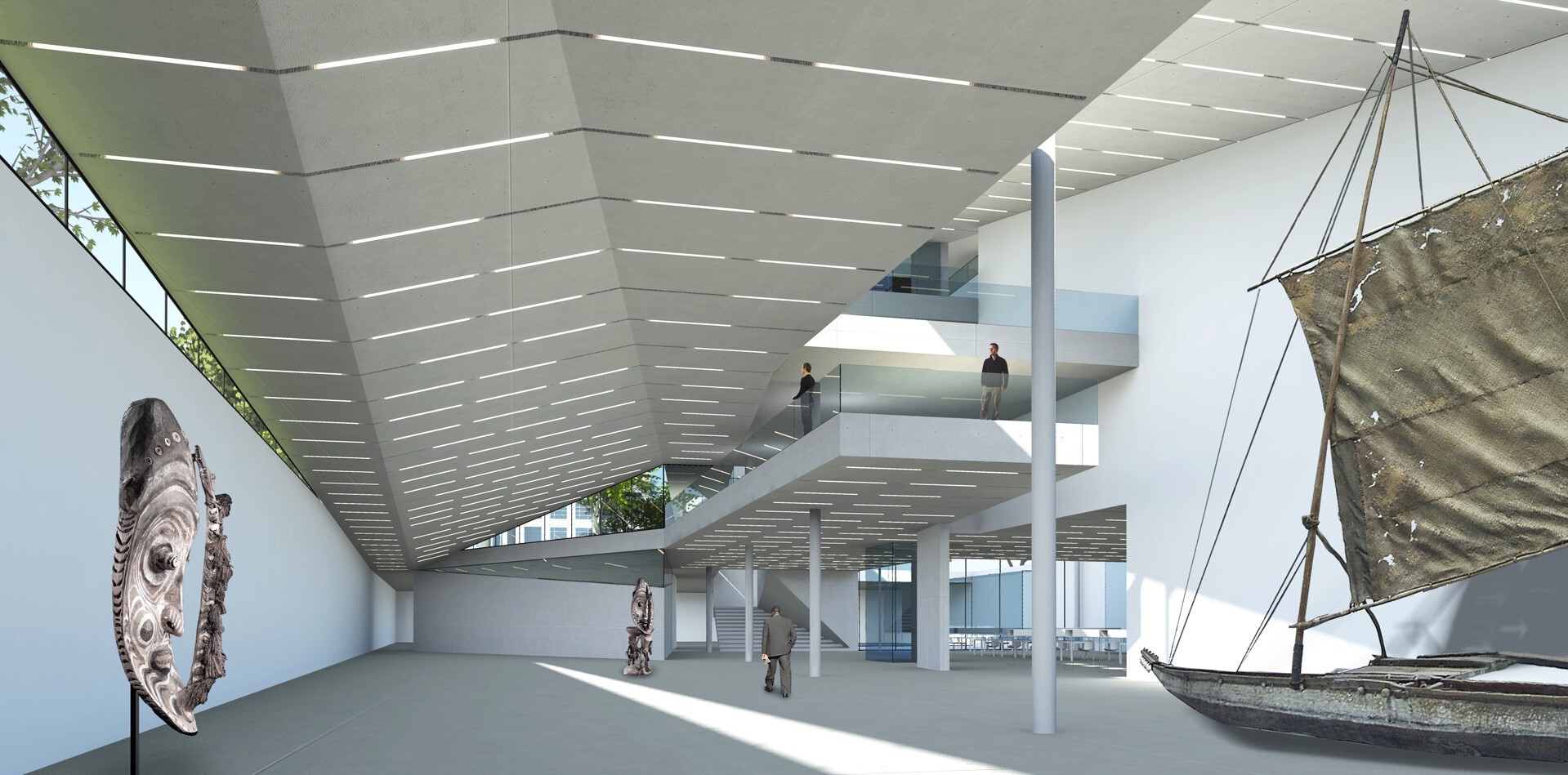
The Museum of World Cultures is generated out of a wealth of influential factors that are shaped by the site, its immediate and more distant surroundings as well as by the requirements of spatial programme in terms of function and content. All these factors determine the design – which nevertheless (or perhaps on this very account) is marked by a maximum of independence. The goal of the development process was to respond to as many as possible demands (even contradictory ones) and to satisfy them, while at the same time developing a striking and timeless building for the Museum of World Cultures.
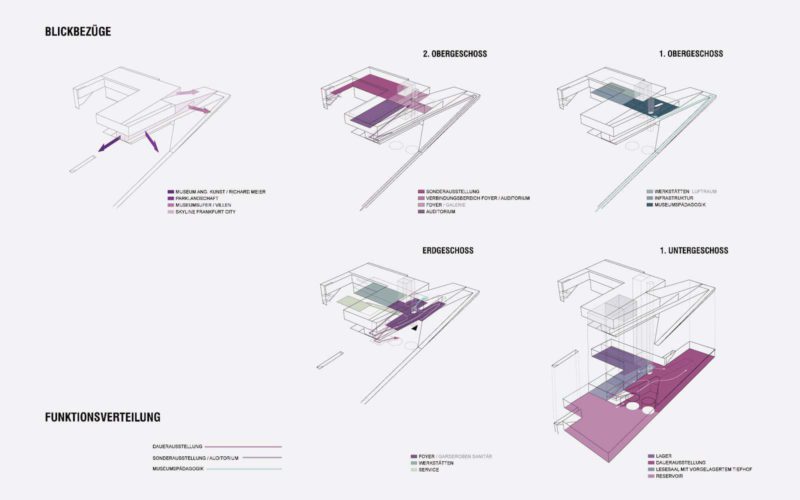
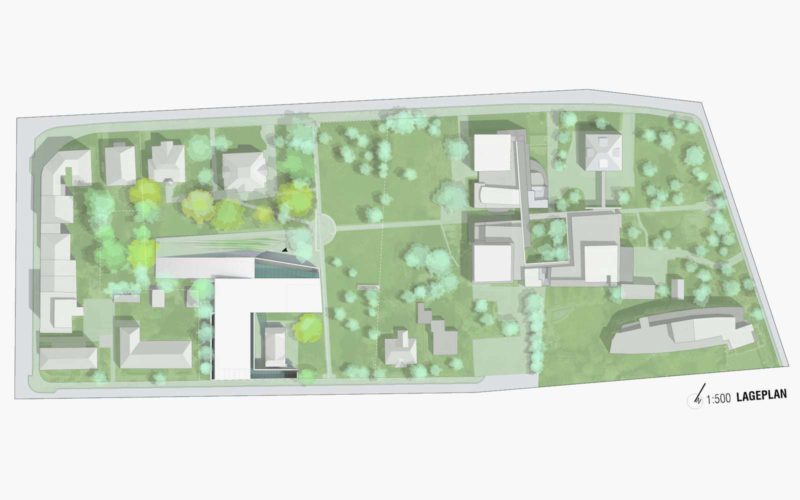
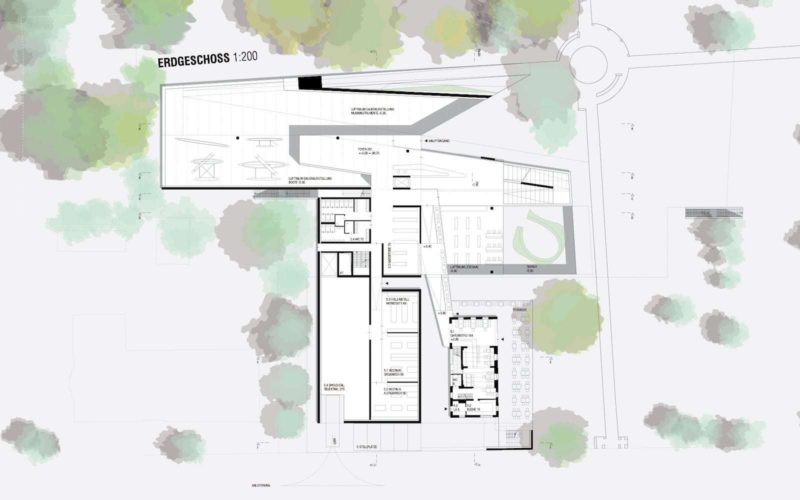
In contrast the Museum of World Cultures does not act as a counterpart to Richard Meier’s Museum of Applied Arts, but through its flanking position even strengthens the perspective effect of the latter building towards the park.
The museum as part of the landscape
Folding the roof to the exhibition hall on the one hand as part of the park landscape up to level + 1, and on the other hand as part of the roofscape to the uppermost roof level, creates a variety of different room heights that can accommodate very tall objects, as well as a variety of contacts to outdoor space. A further relationship to outdoor space is created by a sunken courtyard that not only provides light for the centrally positioned reading room, but also offers a view of the park.
Layout of the travelling exhibition area and the auditorium as a continuous floor at level +2 to allow flexible and joint use. This means that the ground floor zone at the level of the park can be kept transparent and permeable. Thanks to the ramp system used for internal and external circulation the exhibition and events zone can also be reached externally directly from the park.
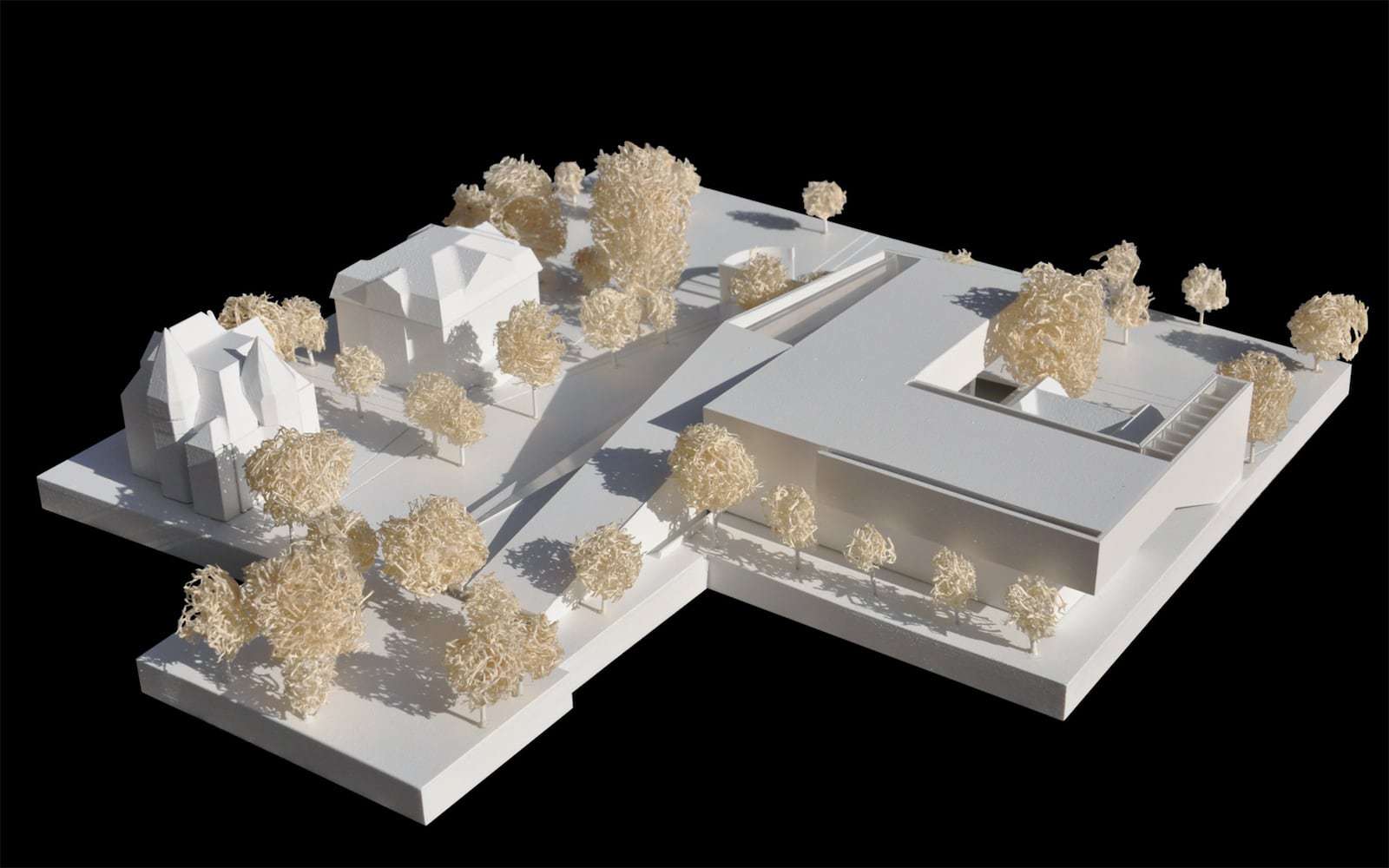
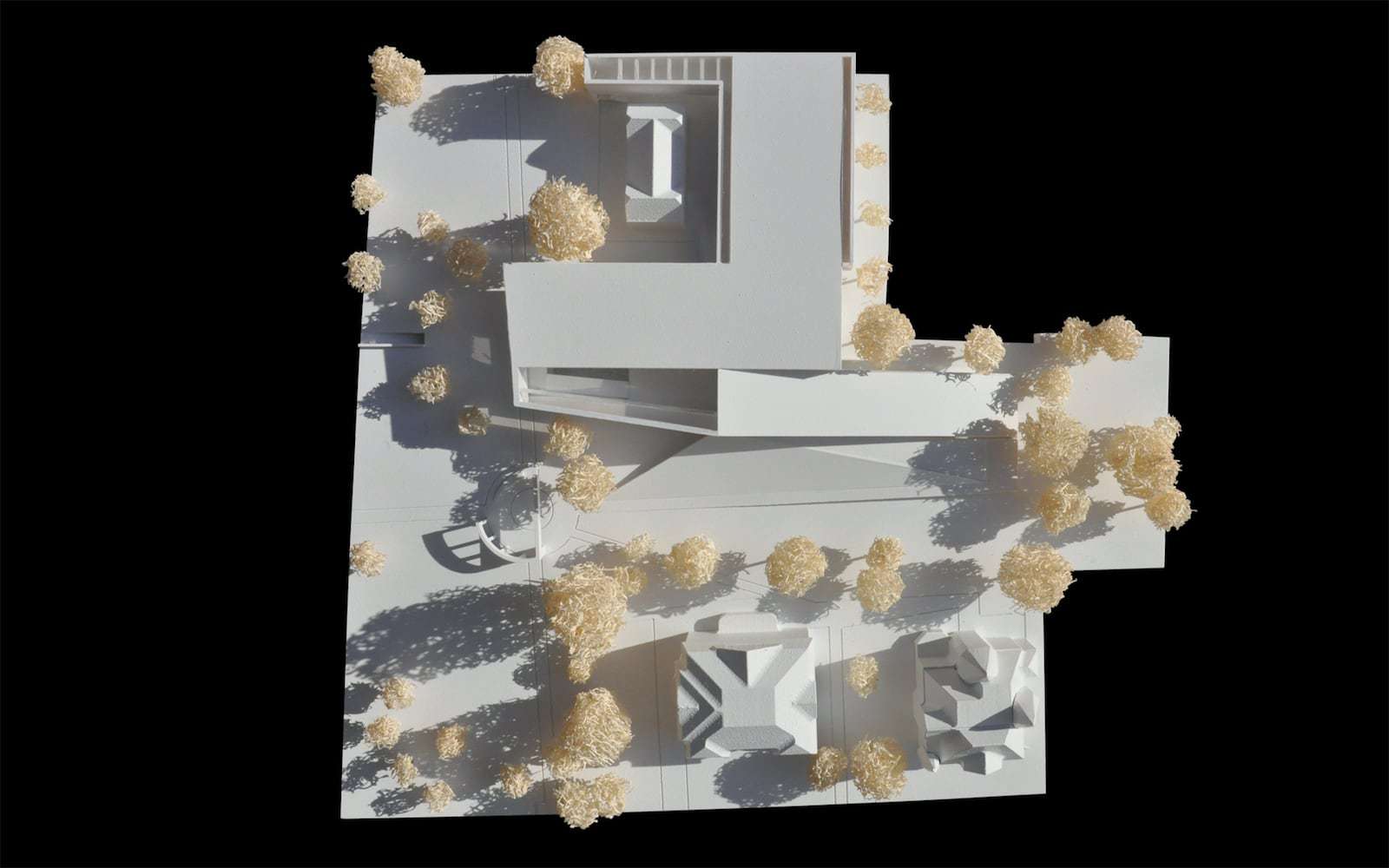
Central positioning of the museum education services on a mezzanine between the entrance level and the events level, to take into account the increasingly fundamental importance of education. The rooms of the museum education services can also be reached externally from the park without any barriers.
Incorporation of the coach-house to house a cafe and a shop: this building is connected directly to the foyer and to an escape staircase by glazed connecting passageways and will therefore form a part of the museum building. This means that it is not necessary to preserve a distance between it and the museum. The cafe is spatially present in the foyer, a generously sized terrace orients it towards the park.
Architecture
Project team
Christoph Degendorfer
Mario Gasser
Sabrina Miletich
Rasa Navasaityte
Client
Municipal Authority of the City of Frankfurt am Main
Structural design
werkraum ZT GmbH, Vienna
Building physics
DI Walter Prause, Vienna
MEP engineering
DIEHAUSTECHNIKER Technisches Büro GmbH, Jennersdorf
Hard facts
Start of planning: 2010
Usable floor area: 6.000 m²
Location: Frankfurt, DE
Function: Museum
Scope: EU-wide architectural competition
Models
Modellbau Brüll, Vienna
Renderings
Pichler & Traupmann Architects